
'We all love being in the great outdoors' Angela goes on to say 'we all have an idea how we want our homes to look but we are clueless when it comes to our gardens'.
In this series they are helping homeowners transform their gardens and the magic happens at their own secret Garden Headquarters.
This is where the Team of Designers, plan and design the gardens, before taking the homeowners on a 3D tour of their designs.
They will turn their gardens into amazing spaces whatever the budget and using the latest technologies to let them choose between the 2 designs that they can see in their gardens before the work commences.

This weeks couple are Aviation Specialist Neil and Microbiologist Clare from Northwich Cheshire, who have £20,000 to transform their family garden.
The detached house is home to the couple as well as to 4 growing teenagers and space is at a premium and with the house full they need a more functional garden to create more space.

The garden is a good size with a fantastic view across open fields but this also means its very exposed, as well as being poorly laid out and they have no idea what to do with it.
They say that the garden has no shade, no privacy and feels bare and sparse.
Neil also has an emotional attachment to the garden, as this was his family home that he grew up in and the garden was made by his late Father John, so it holds lots of memories.

This includes the faux Victorian Lamp post and the 1980's designed pond which they have tried to make it look better.
The couple really want the garden transformed but both have wildly different ideas on how it should look, Neil wants a party garden but Clare wants a garden to relax and read in.

With 6 adults living in the house they want the garden to be a social family space and Angela suggests a Dance floor maybe for Neil but she goes too far with the Disco Ball idea as Neil wants it 'classy'.
They have raised the budget from an initial £10,000 to £20,000 so they can get the garden they want.
The 2 designers who are competing to design this weeks garden are Chelsea Flower show Medal winner, Manoj Malde and Tatton Flower Show Champion, Pip Probert.

The Designers have made their way to Northwich to see the garden and Manoj straight away sees that the garden has a poor layout with the central path, as it separates the large central lawn and upsets the flow.
Pip has a solution for the sloping garden, which she loves, as you can terrace a garden giving it different levels so you can move around that slow drop.

There is nothing in the garden to give it any height and Pip would like to add a 3D element to the garden for people to walk through.
Both Designers want to make the most of the epic view that can be used to enhance their personal space.
They speak to Neil and Clare to get some background on the garden and Neil says his Dad was not keen on gardening and would change the garden from vegetable plot to pond overnight!
The pond still remains today and reminds Neil of his Dad.

Neil says he wants some personality, something to stand out in the garden and a social space, Clare says she wants a relaxing garden.
The Designers have £20,000 to design the garden which sounds like a lot but just taking out the patio and redesigning it could cost half that money.
Manoj says his challenge is the amount he has to spend and what the couple want and Pip says her challenge is to give them seclusion without blocking the view.
Manoj's Design
Manoj is going first and he is joined by Neil and Clare at Design HQ to don the 3D glasses and see his design unfurl in their very own garden.

Pip joins Angela in the Glasshouse to watch Manoj's presentation.
Manoj starts by pointing out the faults with the current garden, the dangerous steps from the patio door, the low slung washing line and that they are not making the best of the view before stripping their garden away before their very eyes.

Manoj has given them a complete redesign with still a nod to the past garden and his biggest challenge was making the view part of the garden and he has done that by using tall grasses at the fence line.

The path has been replaced by dynamic stepping stones in a staggered plank design and he has updated the old pond in to a wildlife friendly oasis.
The pond is made up of natural rocks surrounded by planting.

At the bottom of the garden is a pergola over a seating area complete with a fire pit and next to it Barrel tables/bar help form the new dance / party area.
The pergola is actually made of wood but will be coated to look like rusty steel and a rust effect paint can cost as little as £30.
Manoj has given Neil his party space and the Pergola is for Clare to relax in.
Manoj has taken Angela to RHS Hyde Hall in Essex show her his design idea and he shows her an arbour that frames the view.
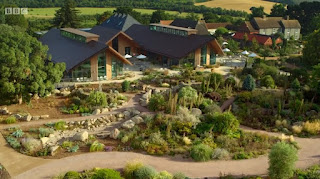
The garden has been designed to make the best of the view beyond the garden by planting trees on the border to draw your eye beyond the gardens boundary.
Manoj has used grasses in his garden to connect with the view beyond their fence.

The planting scheme at Hyde Hall continues to blur the lines at ground level with grasses overhanging the pathways.
The garden has huge borders of grasses and flowers and are planted using Drift Planting so there are swathes of the same plant.

This means it looks really natural having the plants grouped together rather than all mixed in.
To create drift planting at home you need to have fewer varieties of plants but have the plants all in groups to make a big impact.

Manoj is on the balcony showing us how to group plants together for a big impact and create a framework of plants to look through to the view beyond.
Pip's Design
It is now Pip turn to show us her vision for Neil and Clare garden using the latest technology to show them their garden design.
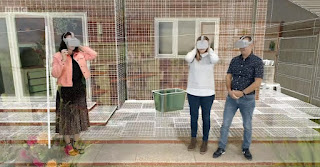
Manoj joins Angela in the Glasshouse to watch Pip's presentation and tour.
As Pip design slowly replaces their current garden in front of their eyes, 'Wow I don't know where to start' is the first response to the radical transformation.
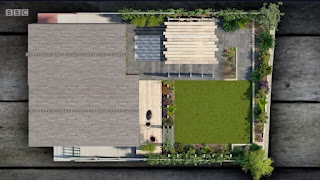
Pip has approached the garden in a completely different way to Manoj and had terraced the garden creating a platform from the patio doors and steps down to the lawn.
She wants them to feel like there is a journey through the garden by creating a series of rooms all connected to each other.

The ponds has gone and is replaced with gentle steps to the lawn.
At the entrance to the lawn from the top patio she has added an archway made of galvanised scaffolding poles and sleepers to frame the view beyond.

At the end of the garden by the field she has a sculpture made of metal, with geese taking off in flight to guide your eye to the fields beyond,
To the left there is a new pergola made of scaffold board and galvanised scaffolding poles over a large patio area.

This is a multi functional area, to eat, entertain, dance whatever the family want to use if for and she even included a dartboard and lighting so it can be used at night.
The table is also made of the same materials and the dance floor/quiet seating area has brightly coloured porcelain tiles to distinguish it from the rest of the flooring.
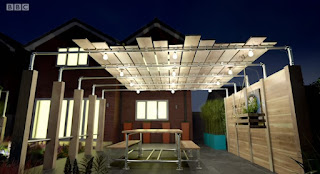
At night the whole garden is lit up with the lighting under the pergola so it can be used at all times by the whole family for whatever function they want to use it for.
Pip is taking Angela to visit The Hannah Peschar Sculpture Garden in Surrey to show her that garden design is about more than just the plants.

Angela asks is there rules about picking sculptures for your garden.
Pip says you must like what you put in the garden, it might be the shape, texture or what it is made of.
She points out a sculpture that really stands out and draws your attention.
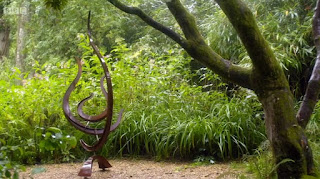
You also need to consider what will fit in with the garden and style you already have as well as the size and scale.
Trees and large leafed plants can frame a contemporary sculpture and the right setting for a sculpture is very important.

Pip has picked a quite dainty sculpture in the taking off geese for the garden and they are framed from the house by the archway.
Angela asked why Pip has gone with the industrial look and was there a practical reason for using scaffolding in her garden design?
Pip say it is very cost effective and good to use with the level changes and the hard materials will be softened by the use of planting such as the climbers on the archway.
Winning Design
Neil and Clare have to decide between the 2 very different designs.
The couple says it has been a tough decision with them both liking a design each with Neil liking Manoj design with the pond and grasses and Clare liking Pip's design with the industrial look.

They could only choose one design and the winner was ........ Pip's design.
A Work in progress
Work has already started in the garden and for Neil it is his childhood garden that is being ripped out and changed completely.
He initially felt panicky about what they had decided to do to the garden especially when a hidden patio from his childhood was uncovered under the existing one which brought back a lot of memories.

His Dad had put the pond in and kept it going and he passed away over 10 years ago, Neil had still kept his pond, but now it is gone.
Neil says he is doing the garden in memory to his Dad and wants his children to have memories made in the new garden and have a lovely upbringing too.

Pip arrives at the house to oversee her design and today it is the paving that is going done which is a high spec Porcelain tile under the bespoke pergola.
The tiles cost £60 a square Metre so its a big moment to see how they look and luckily they love them.
They are textured so slipping should not be a problem.

The decorative tiles for the dance floor are also ready to be laid and the 2 square metres is made up of 8 slabs with a tiled design at a cost of £150.00.
With the main tiles being all grey they will add a focal feature and can be used as a different seating area as well as a dance floor.
Neil works from home so it has been difficult with the noise and disruption for him to work but they have the end goal in sight.
The Grand Reveal
The garden is complete and Angela has come to see the finished design for herself.

'My god look at this place' she screeches 'WOW i don't even know where to look'.
Angela loves it and by the beaming smiles on Neil and Clare's faces so do they.
Pip is happy too that the couple are so pleased with the garden and have lots of plans to use it more.

All traces of the previous garden have been removed and now it has a journey through a series of garden rooms.
The house is now part of the garden and the view has been maximised and the garden now feels less exposed.

The picket fence has gone and in its place a 2 metre wide border of plants which blurs the boundary to the field beyond.
The Pergola and Gin Palace has room for them all to sit, dance, play darts, eat and drink.

By the dance floor there is a quiet space for Clare to relax.
The steel geese fit in perfectly with the space and is opposite the arch into the garden.
Neil has found the transformation from his childhood garden quite difficult but he thinks he dad would be very proud of him and pleased that the garden has grown with the families needs.
The budget was raised to £30,000 to get everything they wanted done and they have gone for the tiles etc they wanted.

They leave them to enjoy there new garden as day turns into night and the garden is lit up, the fire pit is burning and they eat, drink and watch a movie in their new garden.
Budget Design
At an apartment complex in Glasgow, a problem, shared outdoor space, is a challenge for low cost Garden Designer Joel Bird as they only have £4,000 to transform the 'bin' area into a useful social space for the residents.


Joel is telling Angela that today it a communal garden for 4 flats and it will need to be a garden design everyone can use and enjoy.
The once Victorian Mansion is now divided into 4 flats with 200 metres square of Communal Garden and today it is Zoe who lives right at the top and James, Mary and 2 year old Remi from the ground floor flat who will be helping with the transformation.

The problem that Joel needs to tackle today is to do something with the Bin area, as that is the best part of the garden for catching the sun!
Instead of bins they want to use the sunny spot to socialise in and have a drink after work on a Friday and relax in.
Joel's Design
Zoe and James go to Joel's HQ to see for themselves what design ideas he has come up with using his design technology table.

Joel brings up photos of the Bin Graveyard on his table and Zoe says its not fair they have the best spot in the garden!
She says everyone wants to use that space, she wants somewhere to have a break from work, James has Remi and they want somewhere to sit in the garden too.
With a budget of £4,000 to transform the area, Joel says it sounds a lot but there is a lot of groundwork that needs doing and that costs!
To make the budget stretch everyone will have to help out with the labour to keep the costs down.

Joel's design appears on the screen and its greeted by gasps and positive feedback.
The Bin store has been transformed into a communal hangout and he has re-used the original bricks to make walls, there is seating for everyone as well as raised beds at either end for planting.
He has also included a shared bar that will help bring all the residents together.

The bricks from the garden are all antique bricks that if bought would cost £200 per square metre so this really helped with the cost.
The raised planters are built from Railway Sleepers which cost £20 a length and they are filled with plants that are already in the garden as well as some bought in statement plants.

Joel says he doesn't want the planting to be intimidating and formal so that anyone will just plant what they would like to have in the garden.
Zoe says she really excited to learn some new skills helping to build their new garden space and Joel given them 3 weeks to prepare, source materials and find labourers for the brickwork.
A work in Progress
Joel is in Glasgow for the day of the big build and on his way to see Zoe, James and Mary to give them the socialising area they want instead of the Bin Store!

They have been doing lots of work in the garden to get it ready for Joel and he arrives to see what they have achieved.
The area has been cleared, the brick wall knocked down and the bricks cleaned and saved and Zoe has sourced some reclaimed materials on line.
Joel shows us how to make some simple benches and the tools you need are a saw and a screw gun.

First you measure the area then cut the sleepers to the desired width and height.
He then paints the legs black to make them look like they are floating and then he screws the top of the bench to the legs using 200mm screws and the right safety equipment.
The Grand Reveal
The social area is complete and it is gorgeous at just a cost of £4,000.

There is room for everyone to use the space with a raised planter, hovering seats and of course the bar area and table.
Zoe says she cannot believe how good it looks.

By using railway sleepers there is not many joins so the seating flows and floats with the sleepers costing a total of £469.00.
Labour costs came in at £1,400 to build the patio and walls and the rest of the money went on materials, skip hire and structural plants.

James and Mary love it and so does little Remi and Mary likes the design touches like the curved walls.
Joel pleased with how it has turned out too and even the bins have a new storage area in the other corner!
All Photographs are copyright of BBC.com
Previous Episode 🎯 Next Episode

No comments:
Post a Comment